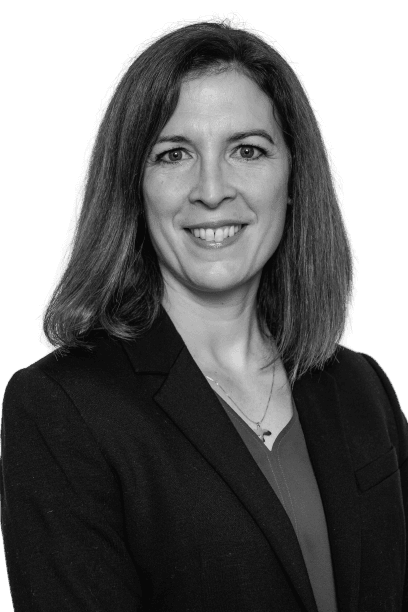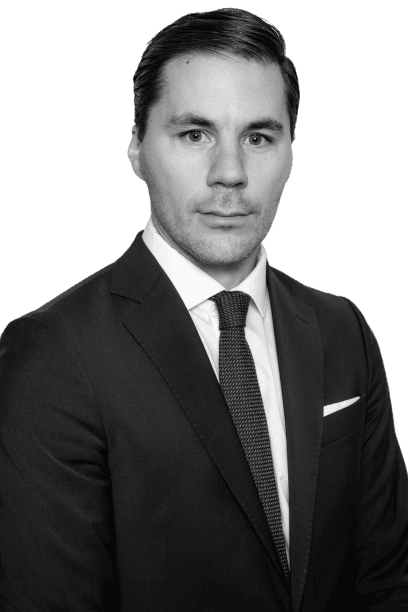
Mästerhuset - where people and companies can succeed and grow
3 500 sq m prime office space on floor 6 now available as one stunning unit or divided into two optimized office spaces. Mästerhuset gives you instant access to everything the city has to offer. Located on vibrant Mäster Samuelsgatan, you find premium restaurants, shopping, gyms and public transport right at the doorstep.
Explore the space
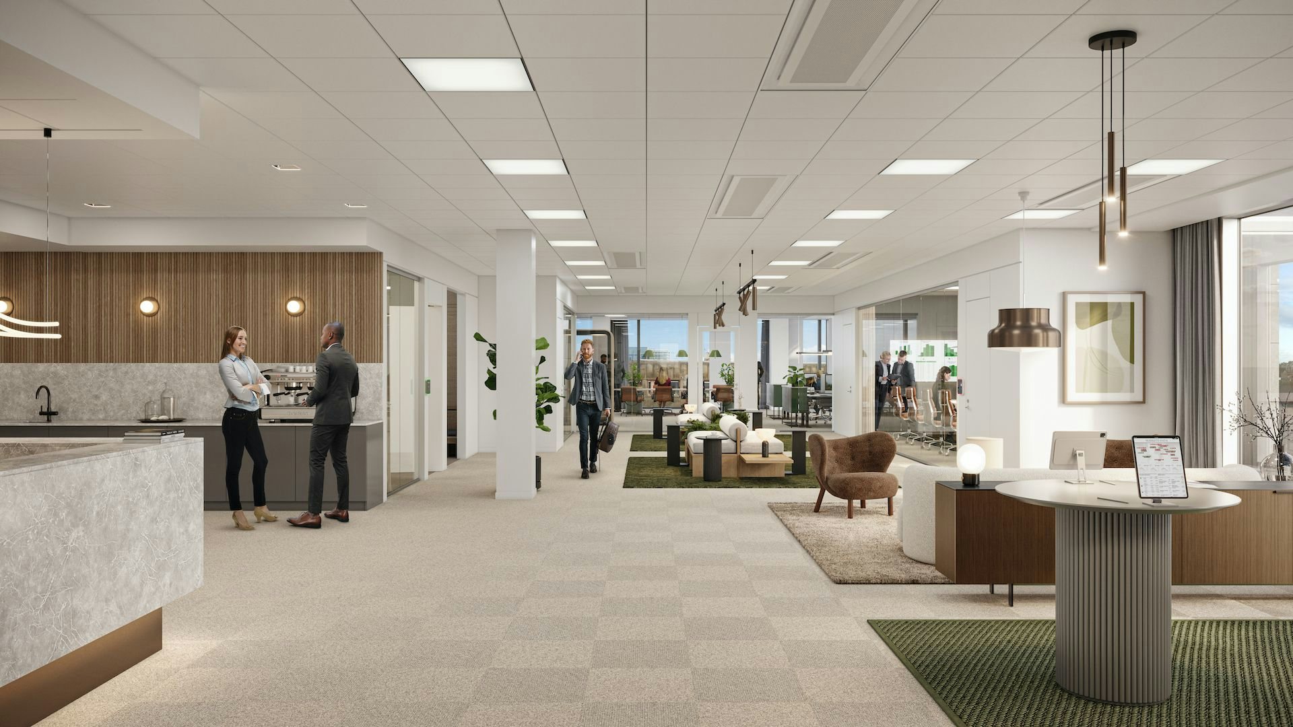
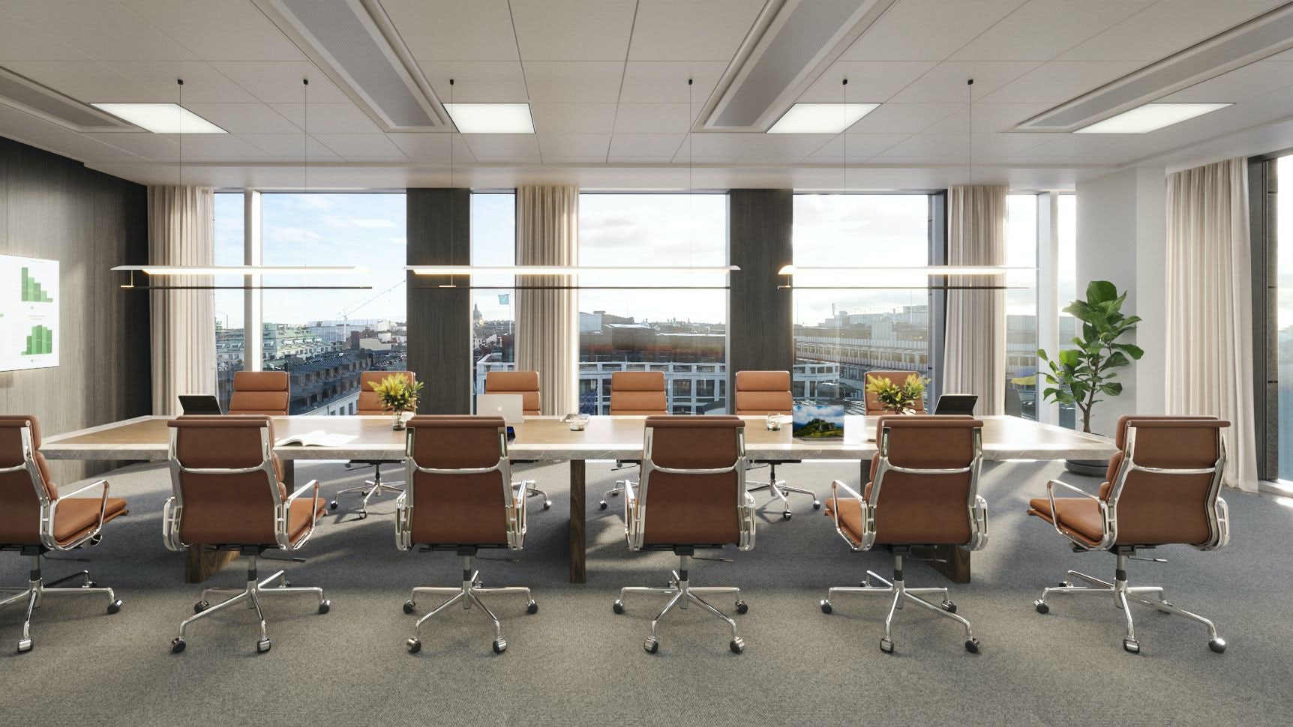
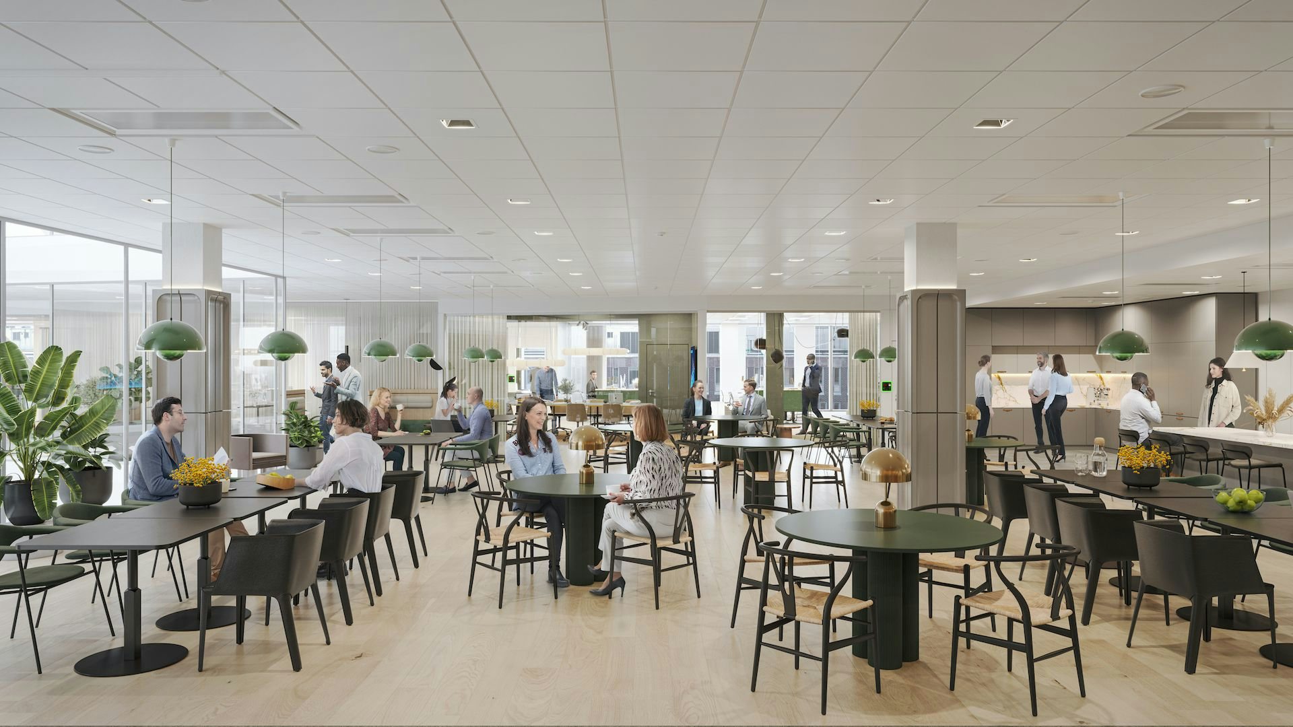
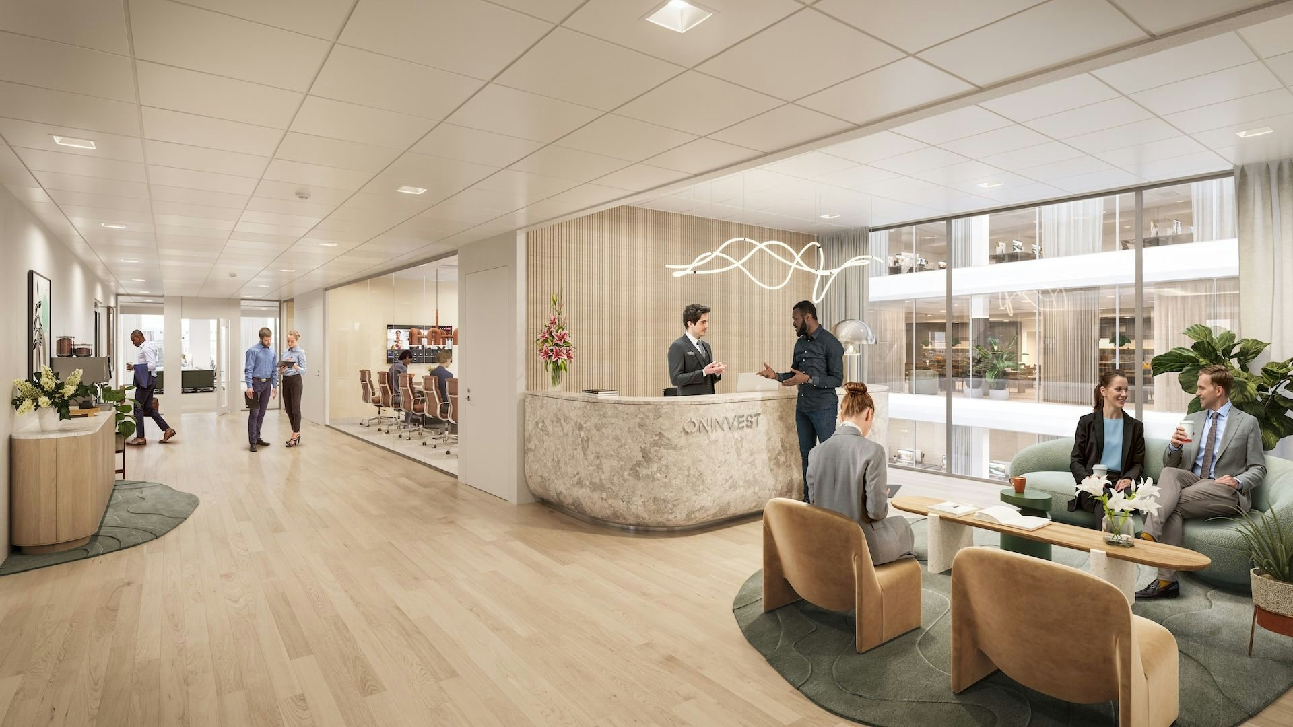
A workplace ready for the future
Mästerhuset is an international Grade A building with flexible floor plates that can accommodate up to 30% higher capacity compared to other office buildings. Designed will well-being in mind, our tenants are part of an environment where dynamic people and visionary companies can succeed and grow.
A unique tenant experience
Two large reception lobbies create impressive spaces for welcoming clients, and the 24/7 service includes in-house concierge service and access to a tailor-made tenant portal. Mästerhuset also offers its tenants best-in-class facilities including an impressive rooftop terrace with a 360-degree view of Stockholm.
Sustainability
Mästerhuset is LEED Platinum New Construction and WELL Health & Safety certified. The building has been engineered to provide tangible economic and sustainable benefits for its tenants by combining international design standards and energy efficient technologies.
Location
Unrivalled access to both public transport and parking facilities. Mästerhuset is directly adjacent to major retail destinations NK, PK-Huset, MOOD District and surrounded by a vibrant mix of businesses, hotels, cafés, restaurants and bars.
Facades with 90% more natural light penetration
3 500 sq m on one single floor
Changing rooms and showers
3 metre ceiling height
In-floor heating system
24 hour security
Smart systems with lower energy consumption
Rooftop terrace with 360-degree view
Modern HVAC Technology
Bike service and storage
Lifts with 75% greater passenger capacity
Concierge Service
3D Tour
Floor plans
The flexible design enables easy adaptations to new and changing occupancy needs, today and in the future. Floor plates in the building are also 30 percent more space efficient than the average Stockholm office building.
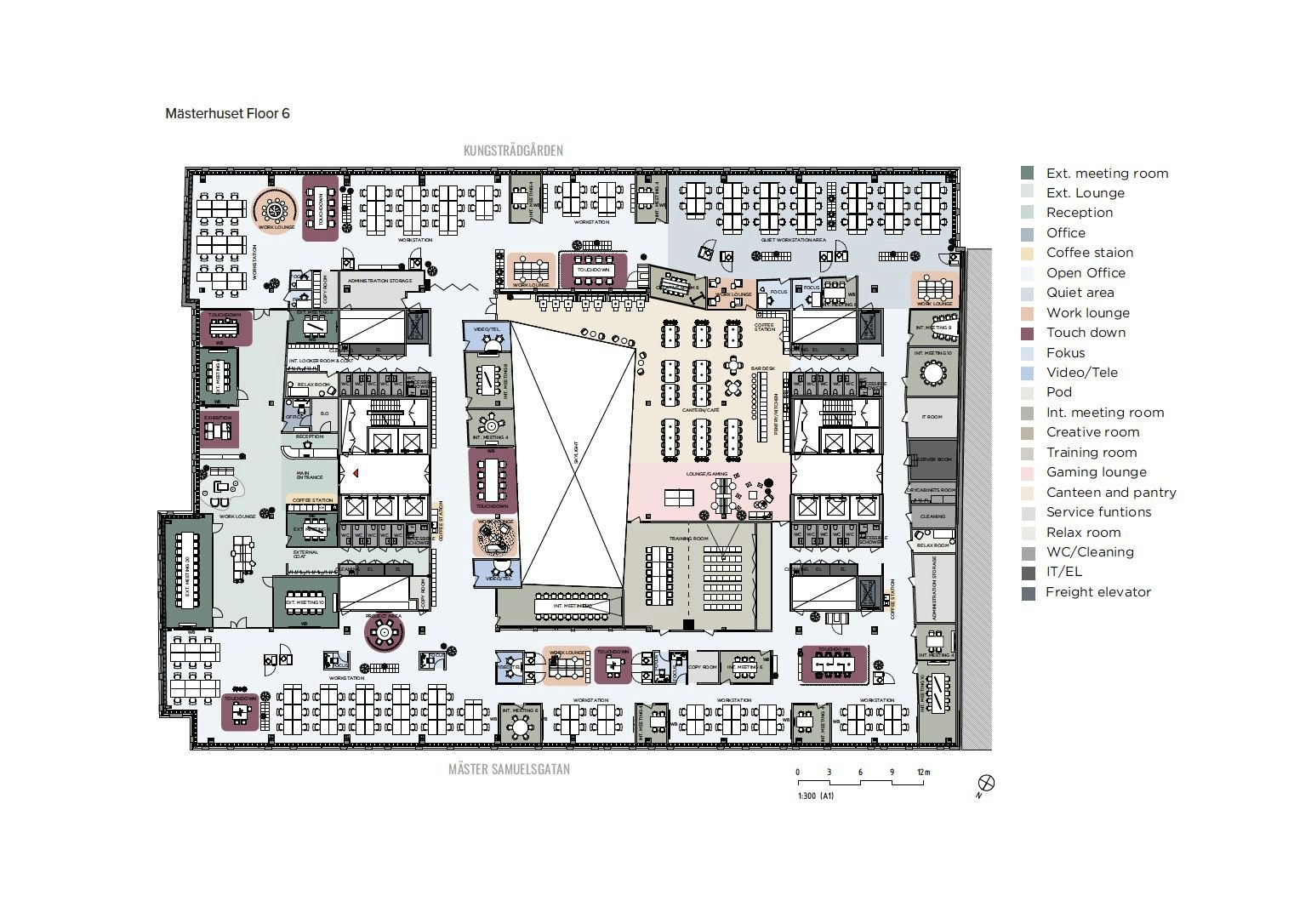
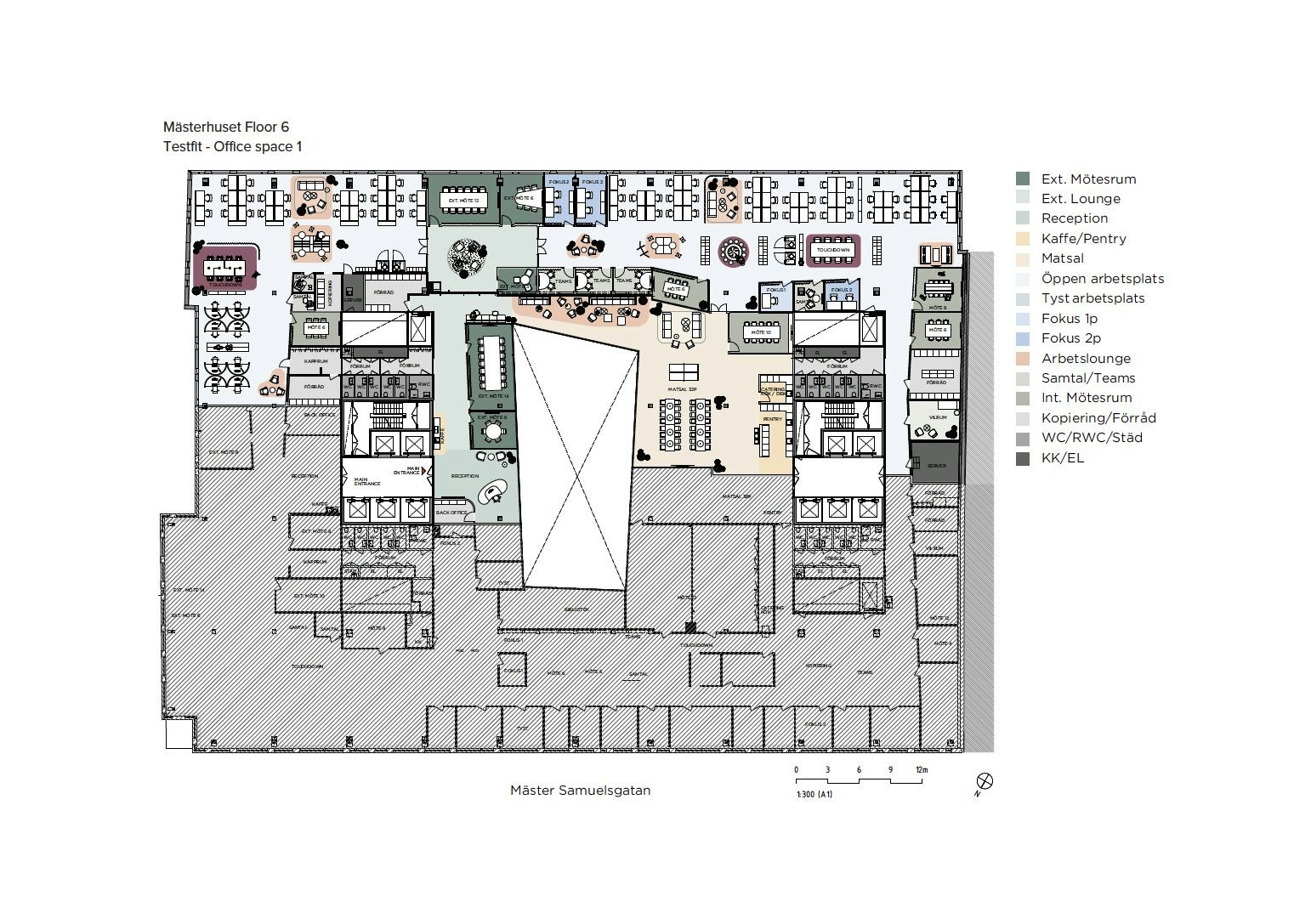
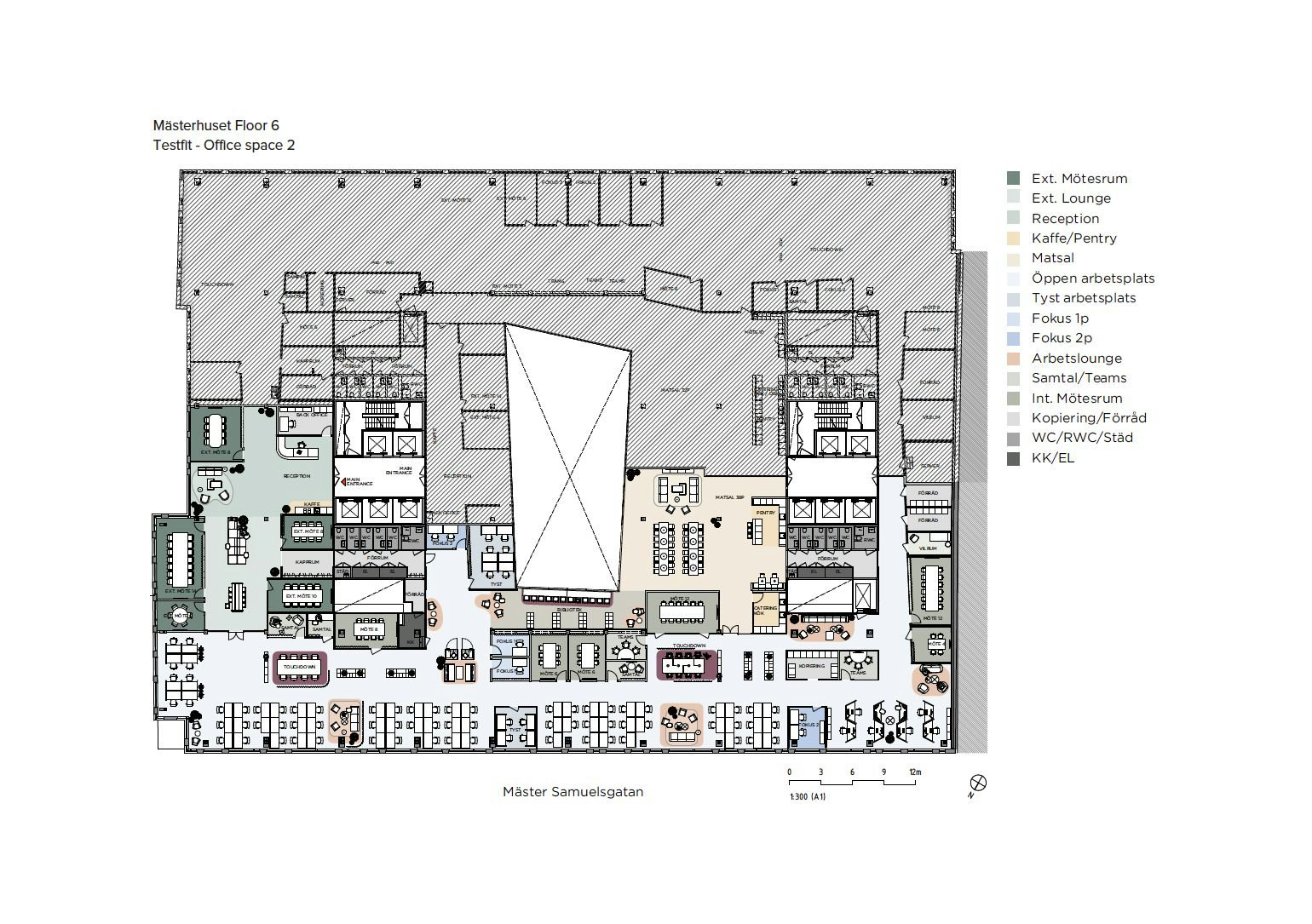
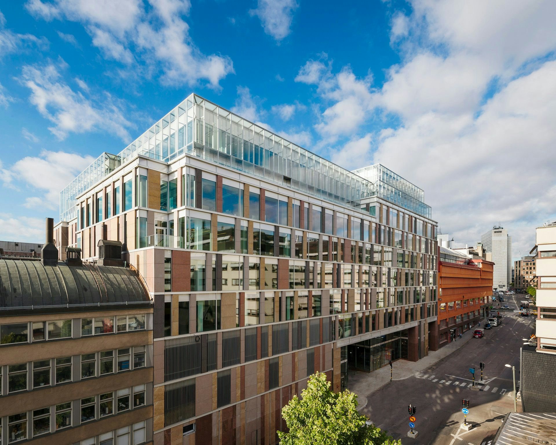
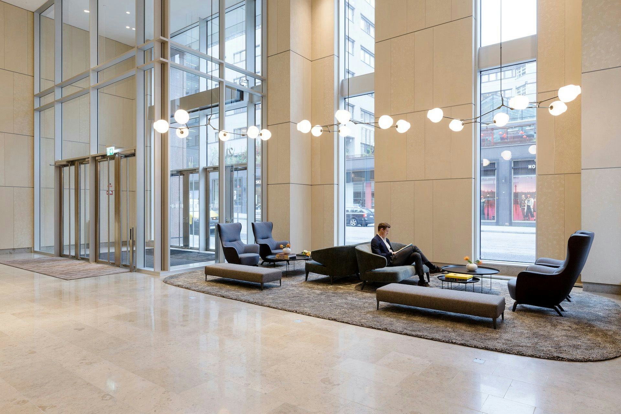
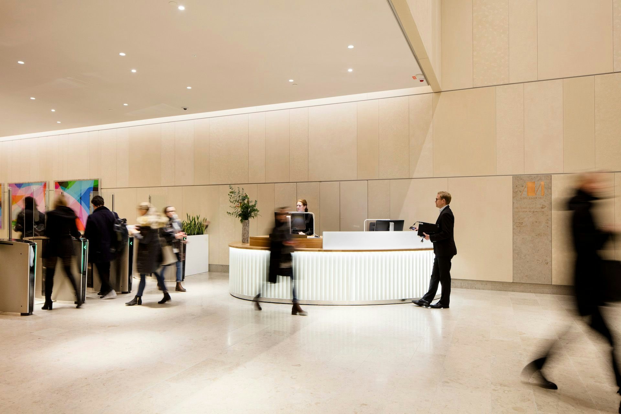
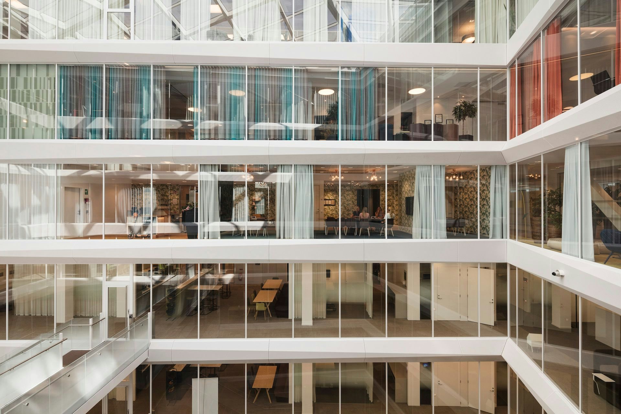
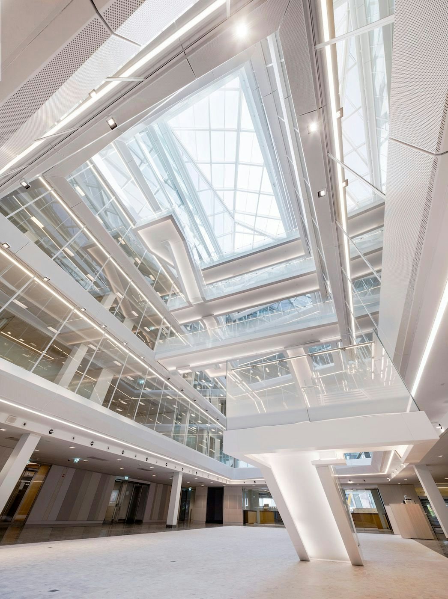
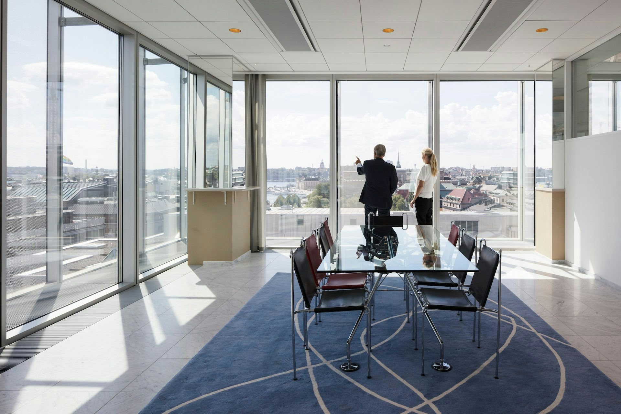
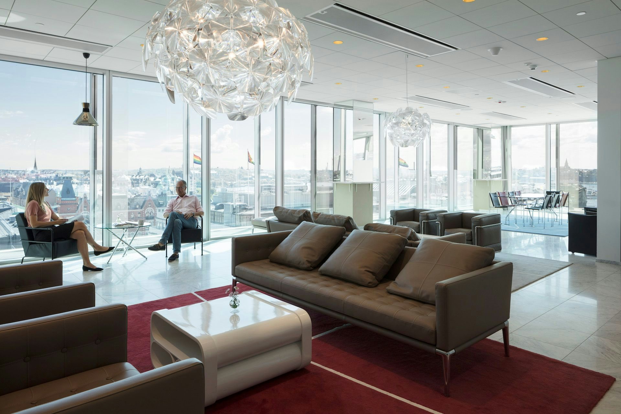
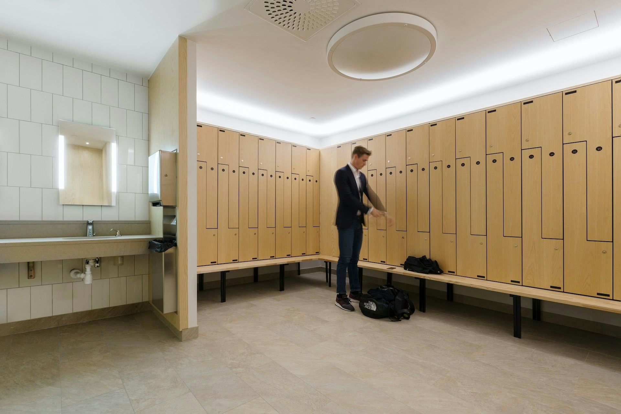
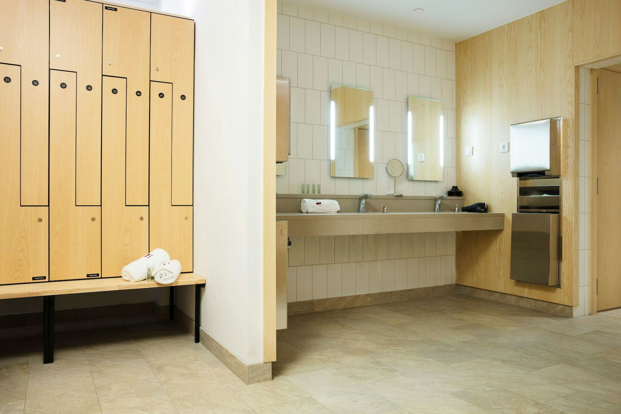
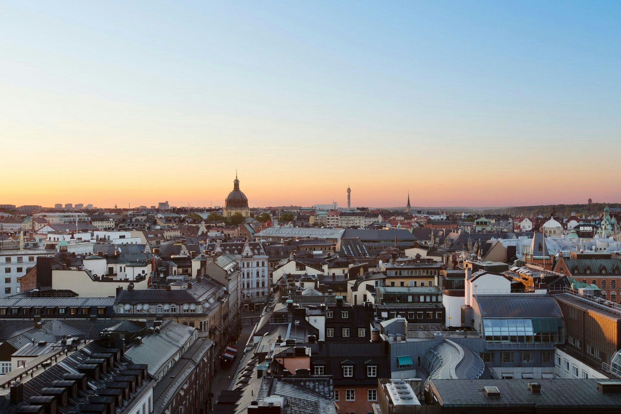
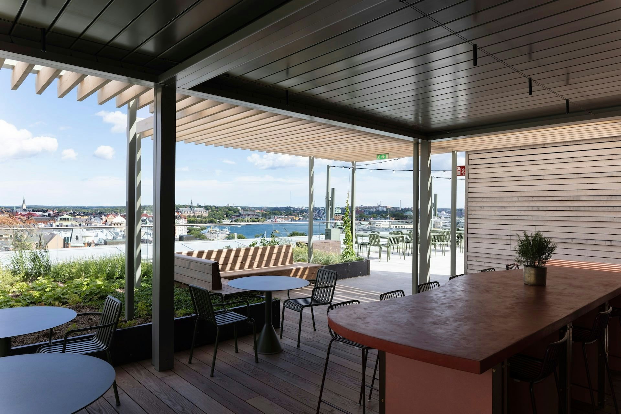
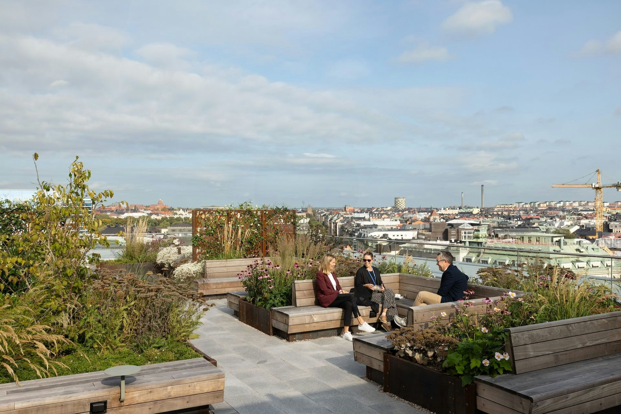
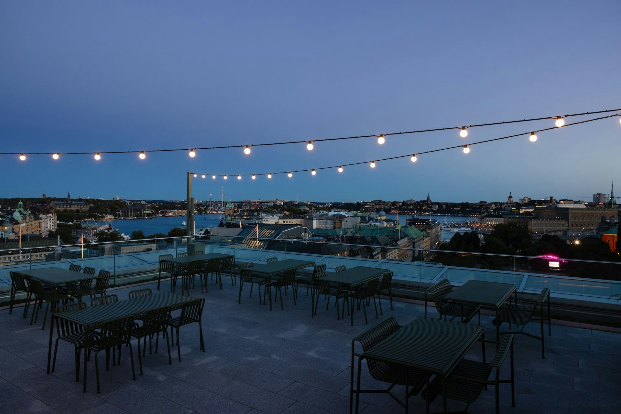
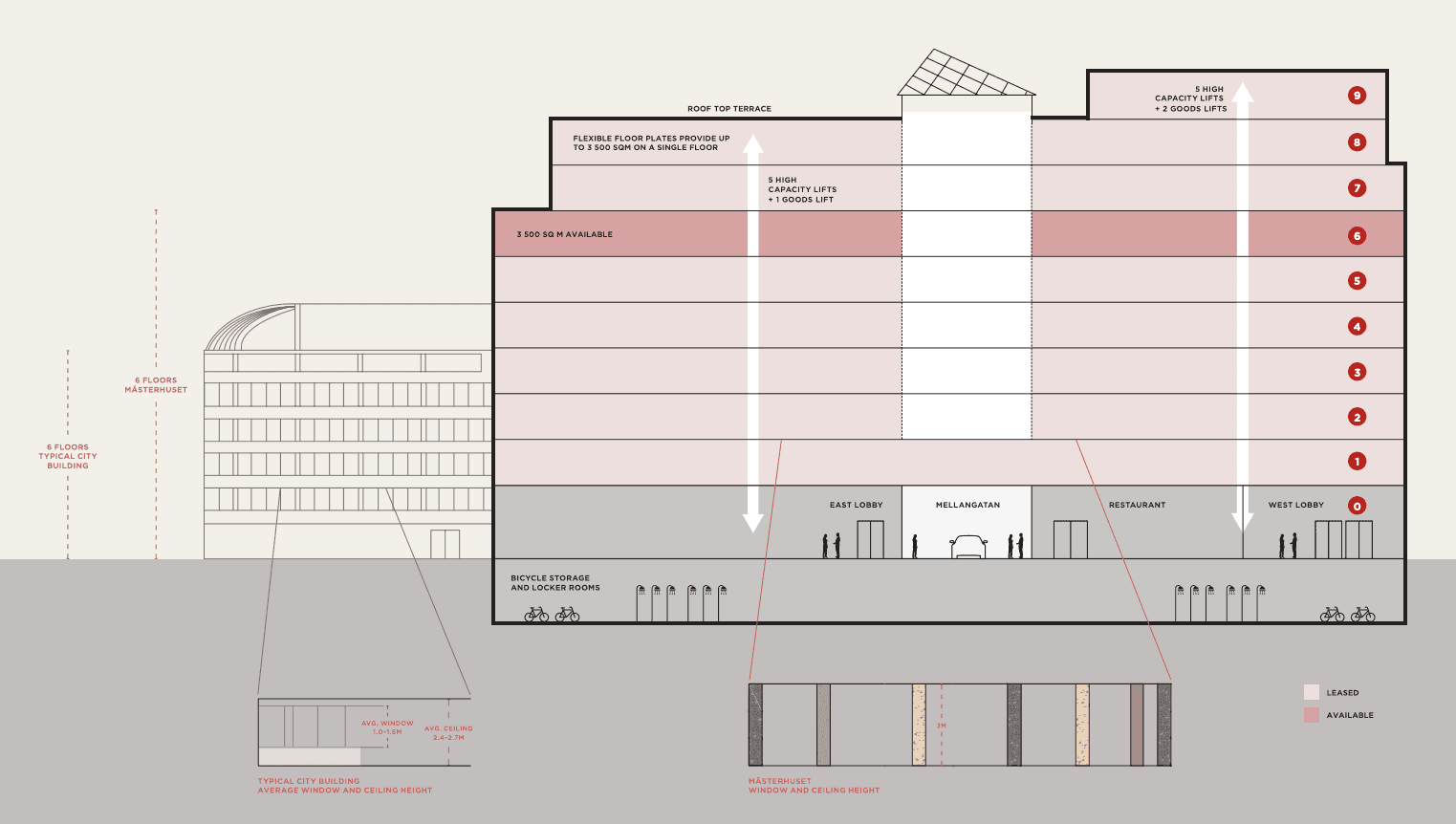
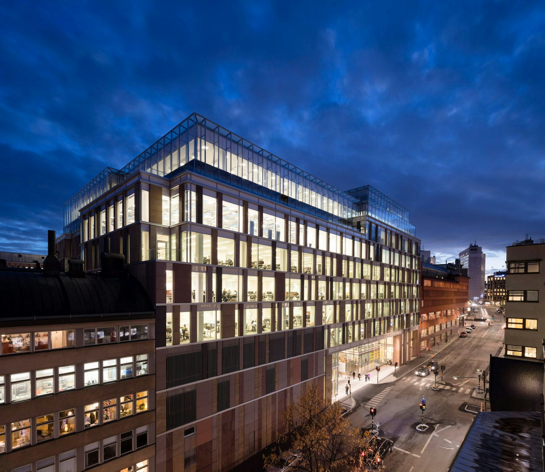
Contacts & brochure
Leasing contacts
For any leasing enquiries, please contact us.

